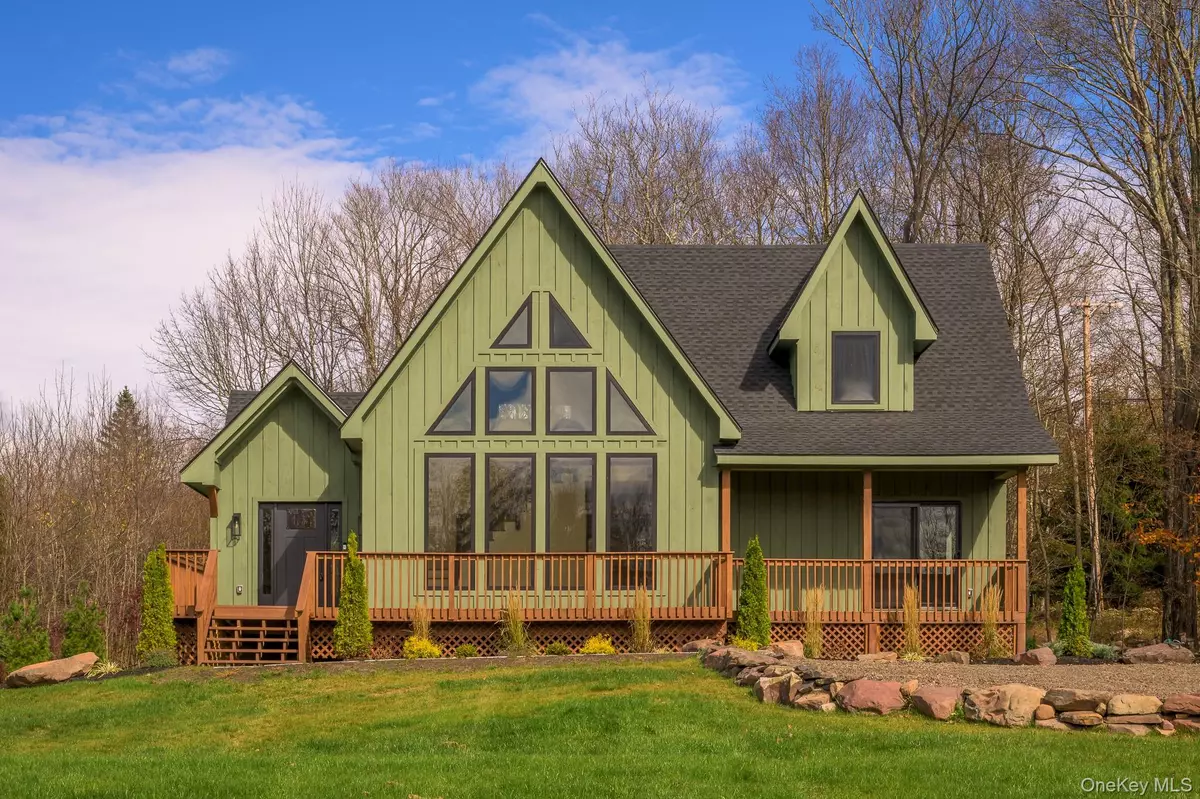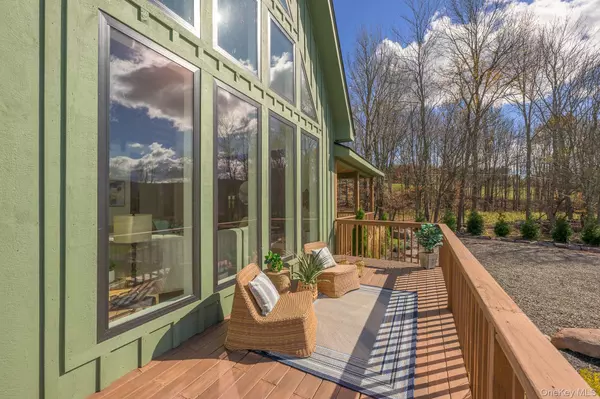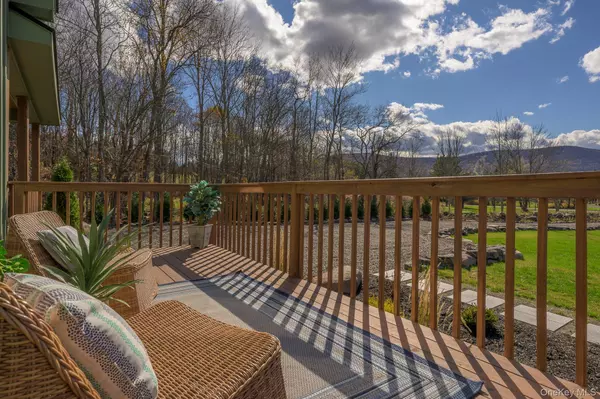
20 Brook Hollow LN Windham, NY 12496
12 Beds
4 Baths
3,284 SqFt
UPDATED:
Key Details
Property Type Single Family Home
Sub Type Single Family Residence
Listing Status Active
Purchase Type For Sale
Square Footage 3,284 sqft
Price per Sqft $357
MLS Listing ID 921643
Style Contemporary
Bedrooms 12
Full Baths 3
Half Baths 1
HOA Y/N No
Rental Info No
Year Built 2024
Annual Tax Amount $5,142
Lot Size 1.100 Acres
Acres 1.1
Property Sub-Type Single Family Residence
Source onekey2
Property Description
The home's sophisticated open layout features three spacious bedrooms and three and a half baths, each space designed with comfort and style in mind. The main-level primary suite serves as a serene escape, complete with a spa-like en-suite bath and tranquil views of the surrounding landscape. Vaulted ceilings and expansive windows fill the home with natural light, seamlessly blending indoor and outdoor living.
A custom chef's kitchen anchors the main living space, appointed with premium appliances including double ovens and an eight-burner stainless steel range. The large center island invites gathering and conversation, creating a natural flow between cooking, dining, and entertaining.
Upstairs, a spacious loft lounge opens to a private deck, offering an intimate vantage point to take in the mountain air. Two additional guest bedrooms and a full bath complete this level.
The walk-out lower level extends the home's versatility with a generous family room, recreation space, or office, and a full bath — ideal for hosting guests or enjoying quiet relaxation.
Set within one of New York's premier four-season destinations, this residence offers effortless access to Windham Mountain Club, world-class skiing, golf, hiking, and a vibrant arts and dining scene. Whether enjoyed as a private retreat or an investment with strong rental potential, this property embodies the timeless sophistication and natural beauty that define Windham living.
Location
State NY
County Greene County
Rooms
Basement Finished
Interior
Interior Features First Floor Bedroom, First Floor Full Bath, Cathedral Ceiling(s), Eat-in Kitchen, High Ceilings, Open Floorplan
Heating Forced Air
Cooling Central Air
Flooring Hardwood
Fireplaces Number 1
Fireplaces Type Living Room
Fireplace Yes
Appliance Dishwasher, Dryer, Gas Range, Microwave, Refrigerator, Stainless Steel Appliance(s), Washer, Tankless Water Heater, Wine Refrigerator
Laundry Laundry Room
Exterior
Parking Features Driveway
Utilities Available Electricity Connected, Propane, Sewer Connected, Water Connected
Total Parking Spaces 4
Garage false
Private Pool No
Building
Foundation Concrete Perimeter
Sewer Septic Tank
Water Well
Level or Stories Two
Structure Type Frame
Schools
Elementary Schools Windham Ashland Central School
Middle Schools Windham Ashland Central School
High Schools Windham-Ashland-Jewitt
School District Windham-Ashland-Jewitt
Others
Senior Community No
Special Listing Condition None






