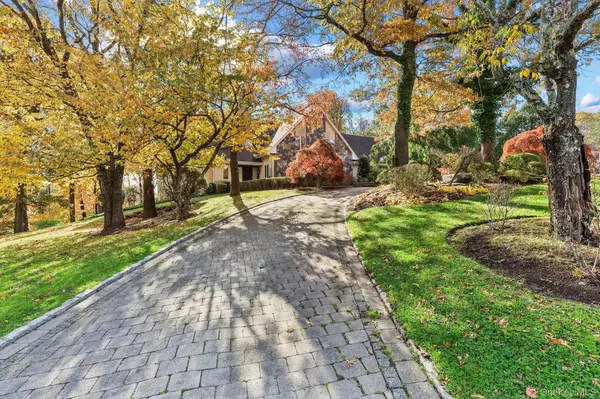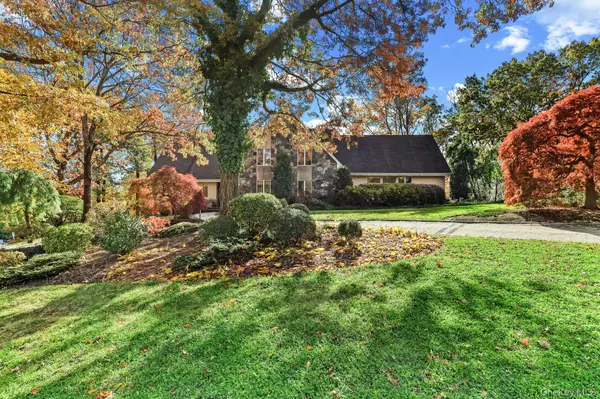
37 Century TRL Harrison, NY 10528
4 Beds
5 Baths
4,715 SqFt
Open House
Sun Nov 09, 11:00am - 1:00pm
Tue Nov 11, 10:00am - 12:00pm
UPDATED:
Key Details
Property Type Single Family Home
Sub Type Single Family Residence
Listing Status Active
Purchase Type For Sale
Square Footage 4,715 sqft
Price per Sqft $524
MLS Listing ID 932474
Style Cape Cod
Bedrooms 4
Full Baths 4
Half Baths 1
HOA Y/N No
Rental Info No
Year Built 1978
Annual Tax Amount $32,910
Lot Size 1.130 Acres
Acres 1.13
Property Sub-Type Single Family Residence
Source onekey2
Property Description
The entry hall features a double-height ceiling with skylight. The sunken living room showcases a stone wood burning fireplace. The family room also features a stone wood burning fireplace and a double-height wooden ceiling. The sunroom features sliding glass doors that open to a slate terrace overlooking the well manicured property .
The oversized eat-in kitchen is well-appointed. The home also includes a mudroom and a two-car garage. The primary bedroom suite is located on the main floor.
Additionally, there is a formal dining room and an open loft room overlooking the family room. The three additional bedrooms are situated upstairs in the home. A bonus room with skylights and a full finished walkout basement with a wood stove, an office room, full bathroom and cold storage complete the living spaces.
Location
State NY
County Westchester County
Rooms
Basement Finished, Full, Storage Space, Walk-Out Access
Interior
Interior Features First Floor Bedroom, First Floor Full Bath, Breakfast Bar, Built-in Features, Cathedral Ceiling(s), Central Vacuum, Chandelier, Double Vanity, Eat-in Kitchen, Entrance Foyer, Formal Dining, High Ceilings, His and Hers Closets, Natural Woodwork, Open Kitchen, Original Details, Primary Bathroom, Storage, Walk Through Kitchen, Walk-In Closet(s), Washer/Dryer Hookup
Heating Forced Air, Hot Air, Oil
Cooling Central Air
Flooring Carpet, Hardwood, Tile, Wood
Fireplaces Number 2
Fireplaces Type Family Room, Living Room, Masonry, Wood Burning Stove
Fireplace Yes
Appliance Cooktop, Dishwasher, Dryer, Electric Cooktop, Electric Oven, Electric Water Heater, Oven, Refrigerator, Washer
Laundry Electric Dryer Hookup, Laundry Room, Washer Hookup
Exterior
Exterior Feature Lighting, Mailbox, Rain Gutters
Parking Features Driveway, Garage, Garage Door Opener
Garage Spaces 2.0
Utilities Available Cable Available, Cable Connected, Electricity Available, Electricity Connected, Phone Available, Phone Connected, Sewer Available, Sewer Connected, Trash Collection Public, Underground Utilities, Water Available, Water Connected
View Neighborhood, Trees/Woods
Garage true
Private Pool No
Building
Lot Description Back Yard, Cleared, Front Yard, Hilly, Private, Rolling Slope
Foundation Block
Sewer Public Sewer
Water Public
Level or Stories Three Or More
Structure Type Stone,Stucco
Schools
Elementary Schools Harrison Avenue Elementary School
Middle Schools Louis M Klein Middle School
High Schools Harrison
School District Harrison
Others
Senior Community No
Special Listing Condition None






